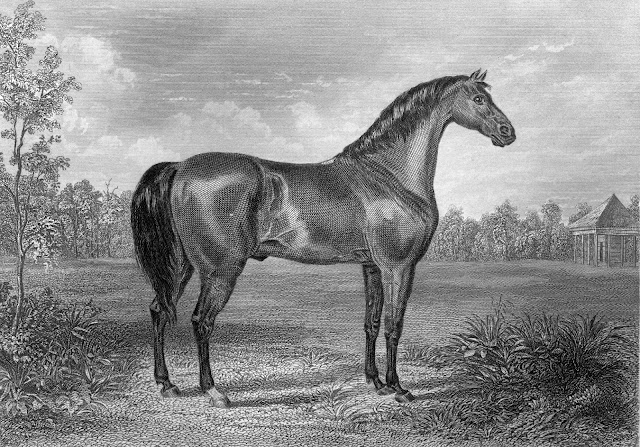James Greenleaf Papers: Book 75
List of Property and Houses of Morris and Nicholson at the Point(copied from notes I took by hand in 1989)
#1 Square 504: three story 27 feet 9 inches front 37 feet deep; north side of P Street corner house at 4 1/2 and P Streets. The house fronting three ways has a pediment in each with a blank window and oval stone
water pump and drain made.
#2 Square 504: adjoining #1 on west side. No pediment; carpenters almost finished; no plaster or paint; kitchen wants floor.
#3 Square 504: adjoining #2 on west side; not painted
#4 Square 504: three story west of the 3rd on P Street; carpenter work almost done; lathing done, no plaster or paint; basement floor not laid; no drain
 |
| from Historical Map of the City of Washington |
#5 Square 503: 3rd west side of 4 1/2 street; south corner of alley extending to Greenleaf Alley. 151 1/ feet south of N Street; 27 feet 9 inches front, 37 feet deep; covered; some sash frames made; carpentry, paint and plaster and glazing not done.
#6 Square 503: adjoining #5 on south side; some slate; half pediment in front.
#7 Square 503: south of #6
#8 Square 503: south of #7; on an alley on south which runs into Greenleaf's Alley.
#9 Square 502: Finished. corner of N and 6 Street. Forty feet on 6th, 30 feet on N; ------ and painted with marble slate and chimney pieces; mahogany----- and twist handrails. stone circular arches over windows, free stone kerb laid; the paving before the house on 6th Street is completed; four stable stall and coach house,
#10 Square 503: Finished. 3rd Street on South side of N; 30 feet front, 40 1/2 feet deep; front area paved with brick 12 feet wide; stone kerb; back stable.
#11 Square 503: Finished, South side of N Street next to #10 on east; occupied by Cranch; same a #10; cesspool.
#12 Square 503: east side of #11; basement is laid.... no paint and plaster.
#13 Square 503: next to #12 on east side; part of joiner work, lath, glazing unfinished.
#14 Square 503; east of #13; same as 13 except no work on stair case.
#15 Square 503: east of #14; no glazed, floor not laid; no roof on hall.
#16 Square 502: two stories on alley; house is now plastered; will be finished in few days. Kitchen in house.
#17 Wharf: 150 feet in river, 40 feet wide.
Temporary buildings.... #18 through #45 [The most interesting of these is #44: 26 x 17, two stories, with 1 1/2 story kitchen "and in the yard a Negro kitchen;" carpenters workshop 100 x 24; brick smoke house 14 x 14 and stables on 4 1/2 street west of brick building on P Street and adjoining a bell and belfry.]
Valuations:
Built by Clark:
#1 $7496 owned by Nicholson
#2 6815 owned by Morris
#3 $7155 owned by Morris
#4 6815 owned by Nicholson
#5 $3776 owned by Nicholson
#6 $3776 owned by Nicholson
#7 $3776 owned by Morris
#8 $3776 owned by Morris
#9 Built by Lovering (late Simmons) $10,000 owned by Robert Morris
#10 occupied by Prentiss $8000 owned by Nicholson
#11 occupied by Cranch $8000 owned by Morris
#12 unfinished; $6000 owned by Morris
#13 unfinished; $6000 owned by Nicholson
#14 unfinished; $5500 owned by Morris
#15 unfinished; $5500 owned by Nicholson
#16 built by Simmons; $5454 owned by Nicholson
Total $100,839
value of temporary buildings $11,821 (from $1000 for #18 to $80 for #30)




Comments
Post a Comment